Situated at Nørreskoven, Vejle Viewpoints by EFFEKT are part of a larger network of pathways and series of viewpoints in the region staging and emphasising the local landscape.
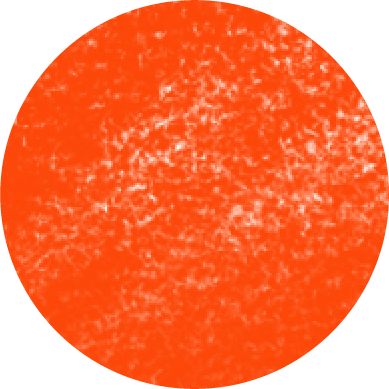
Cities and towns
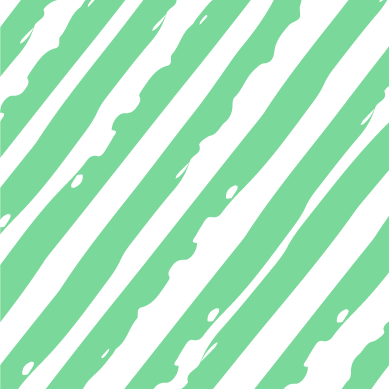
National parks
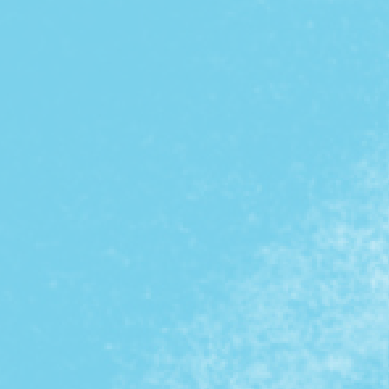
UNESCO sites
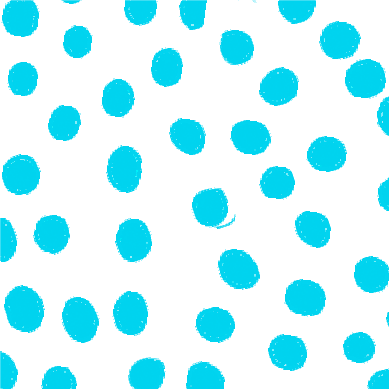
UNESCO global geoparks
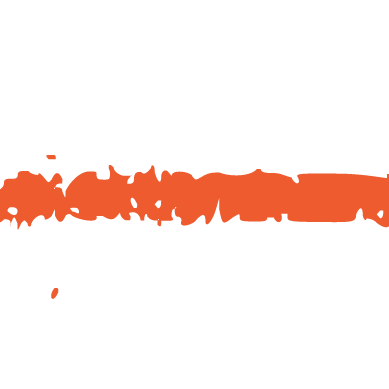
Main roads
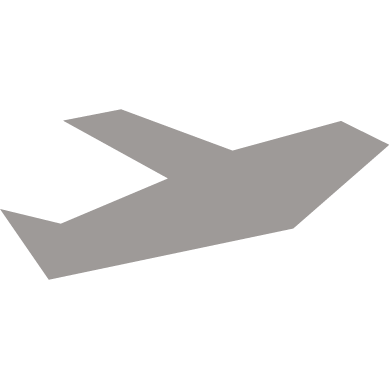
Airports

Cruise ports
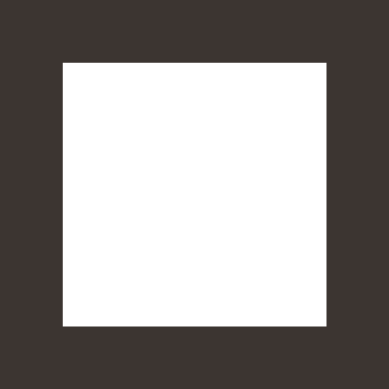
Case

Infrastructure
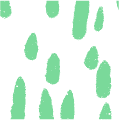
Grass

Trees / Forest
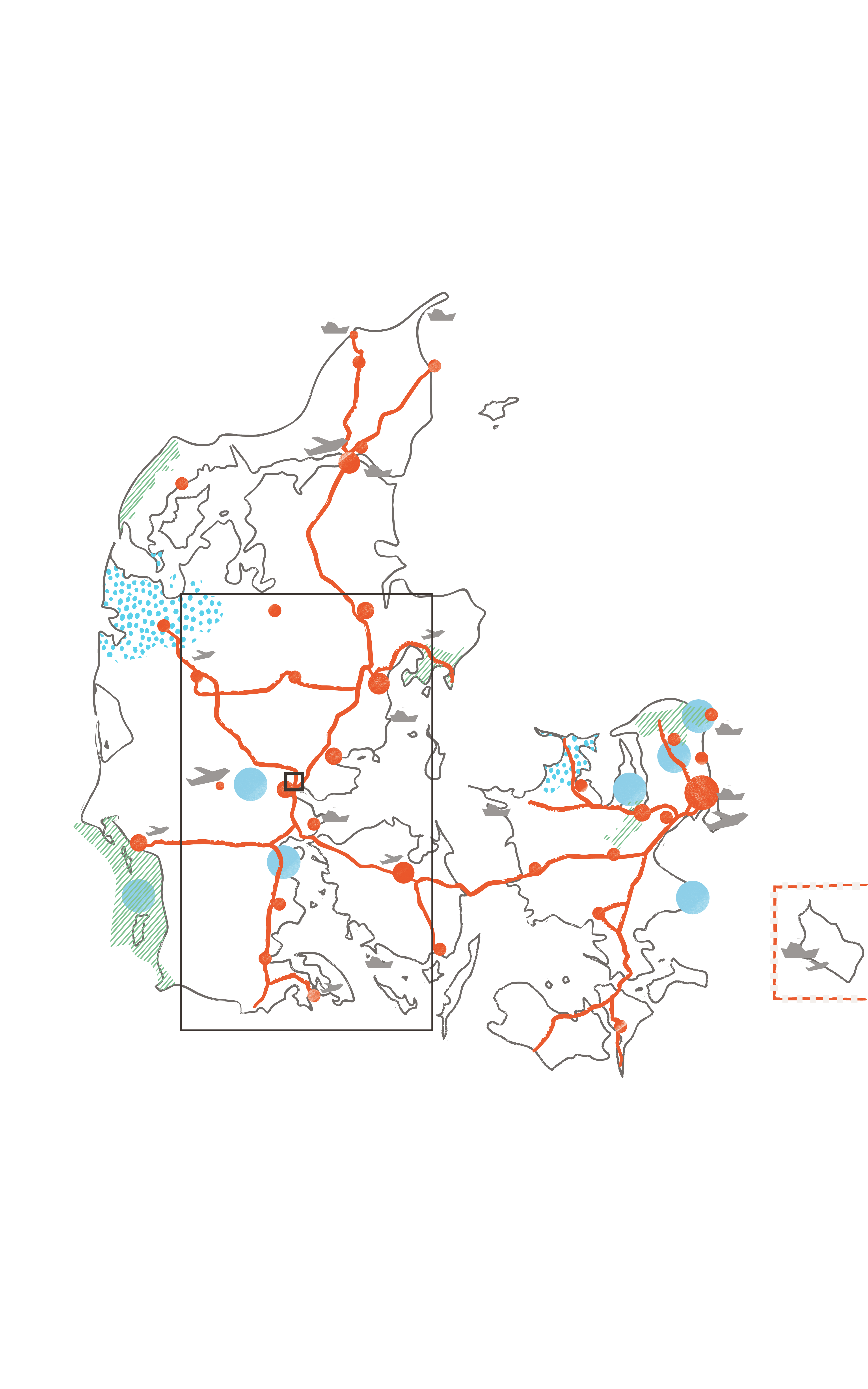
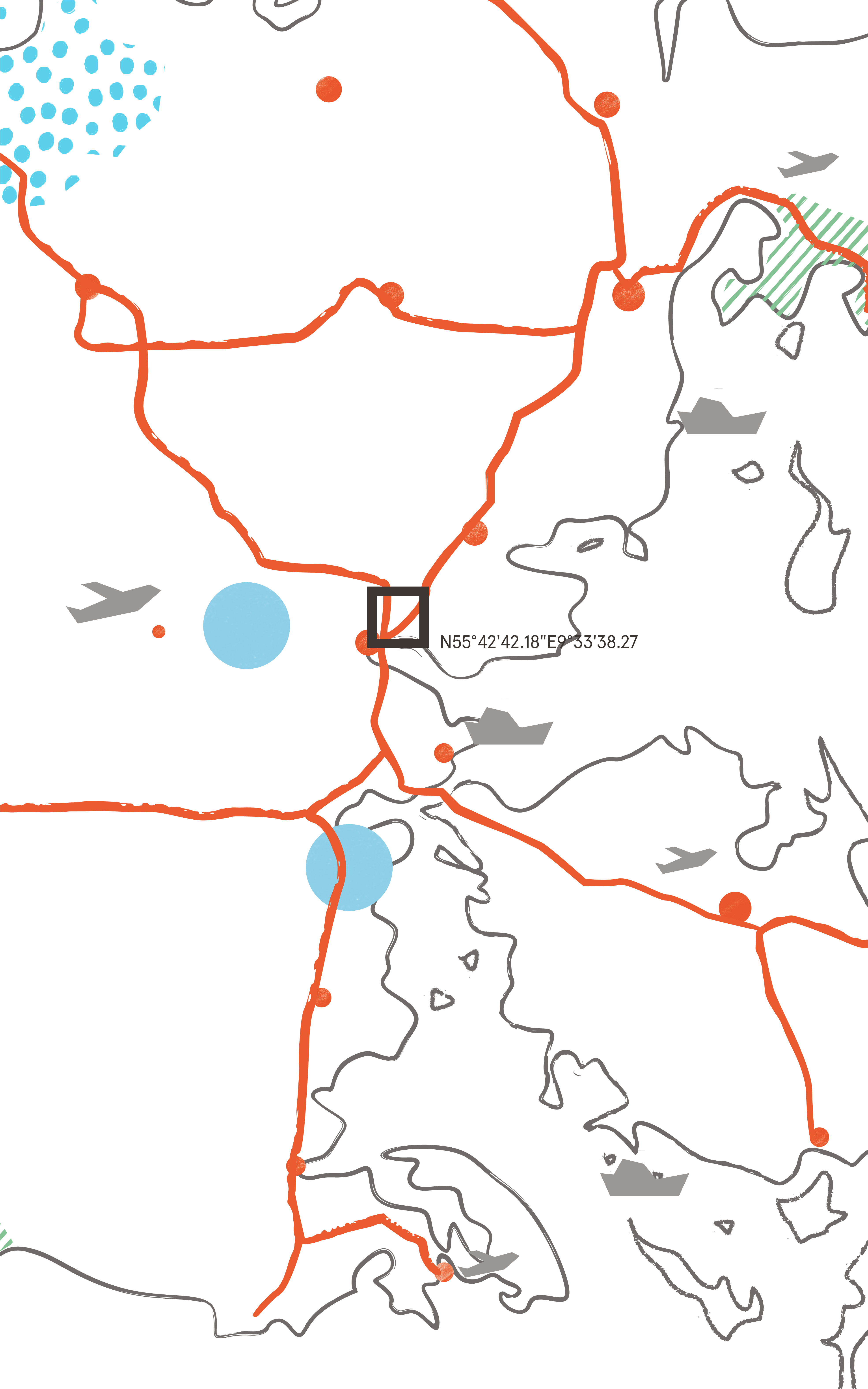
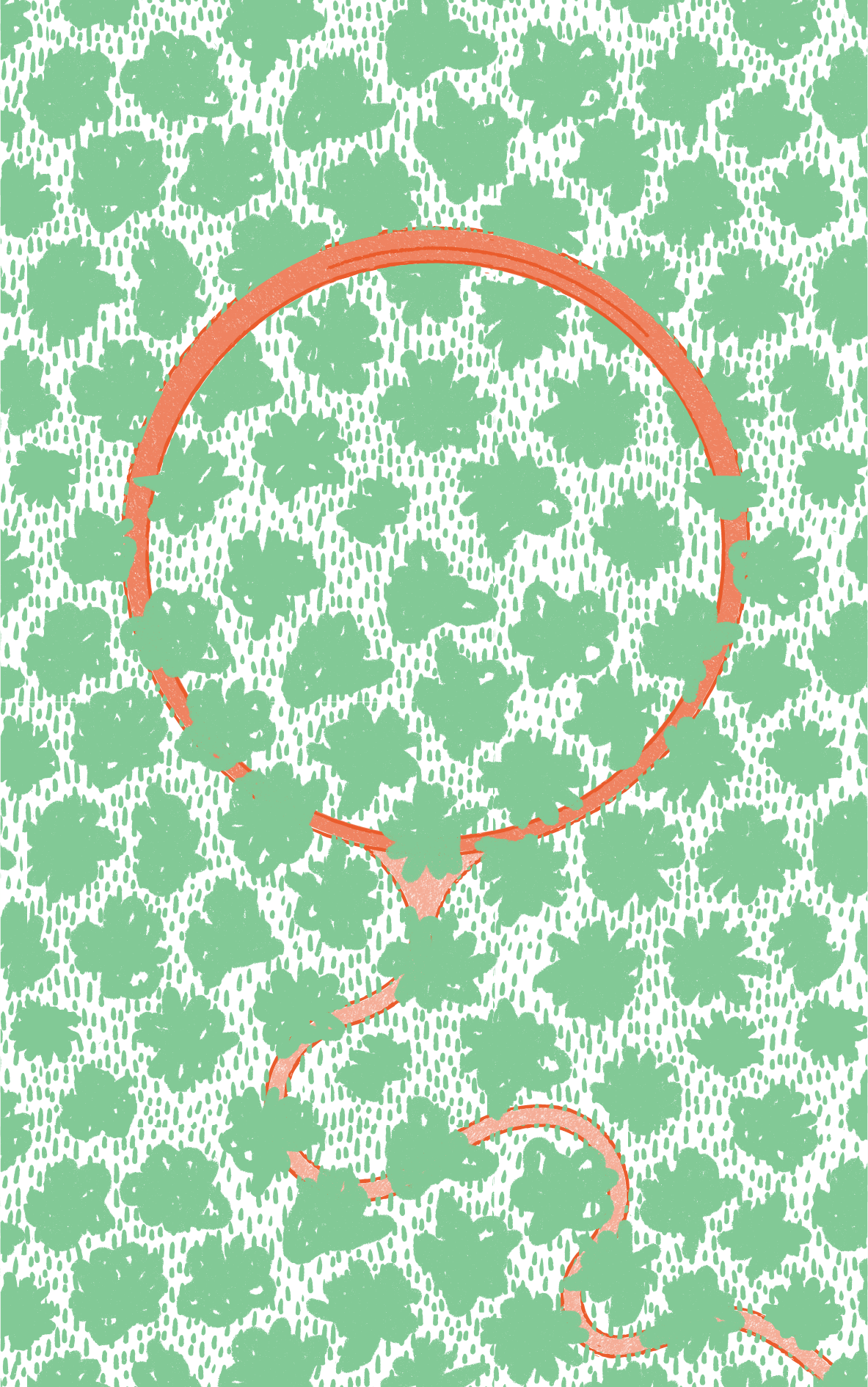
Access to the local nature
To make the local landscape and its natural qualities more accessible for the public, Vejle Municipality has planned to establish fifteen new viewpoints and pathways in the unique local moraine landscape. Nørreskoven viewpoint will be the first step within this new initiative. The examples clearly reference the privately-operated Forest Tower near Næstved, also designed by EFFEKT.
Curated landscape experience
Nørreskoven Viewpoint consists of a boardwalk through the forest. The boardwalk has different features that create various experiences and spatial qualities, such as integrated benches for rest or an integrated trampoline for play and activity. The boardwalk leads to the main feature; a circular bridge on the edge of the forest, overlooking the Fjord of Vejle. By emphasising the natural outlooks with new architectural interventions, new attraction is created, allowing people to experience the different landscapes and the values they hold.
Key facts
- Location
Nørreskoven, Vejle
- GPS points
N55° 42’ 42.18’’ E8° 33’ 38.27’’
- Protection Framework
Danish legislation
- Estimated number of visitors
- High season
- Low season
- Project Owner
Public - Vejle Municipality
- Designer
Designed by EFFEKT Architects
- Year of construction
1. prize competition proposal from 2019
- Materials
Timber, Corten steel and concrete
- Grants
 EFFEKT
EFFEKT