Serving as a visitor centre and entrance point to the UNESCO World Heritage sites, the Wadden Sea Centre represents a new generation of buildings marking landscapes of global significance.
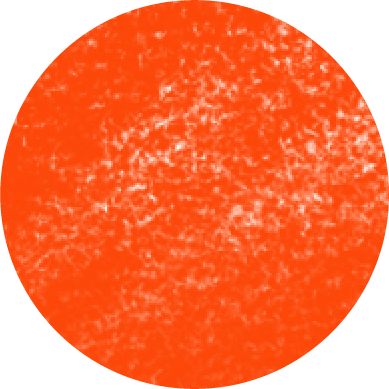
Cities and towns
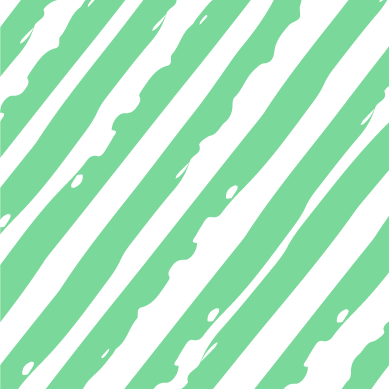
National parks
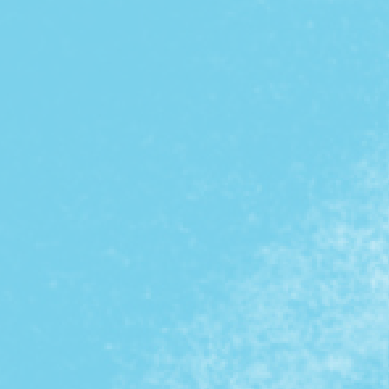
UNESCO sites
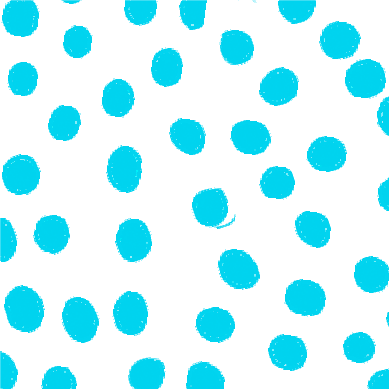
UNESCO global geoparks

Main roads

Airports

Cruise ports

Case

Infrastructure
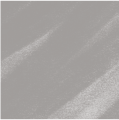
Paved road
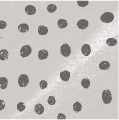
Walking path
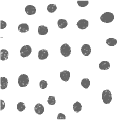
Sand / Gravel

Grass

Trees / Forest
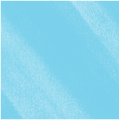
Water
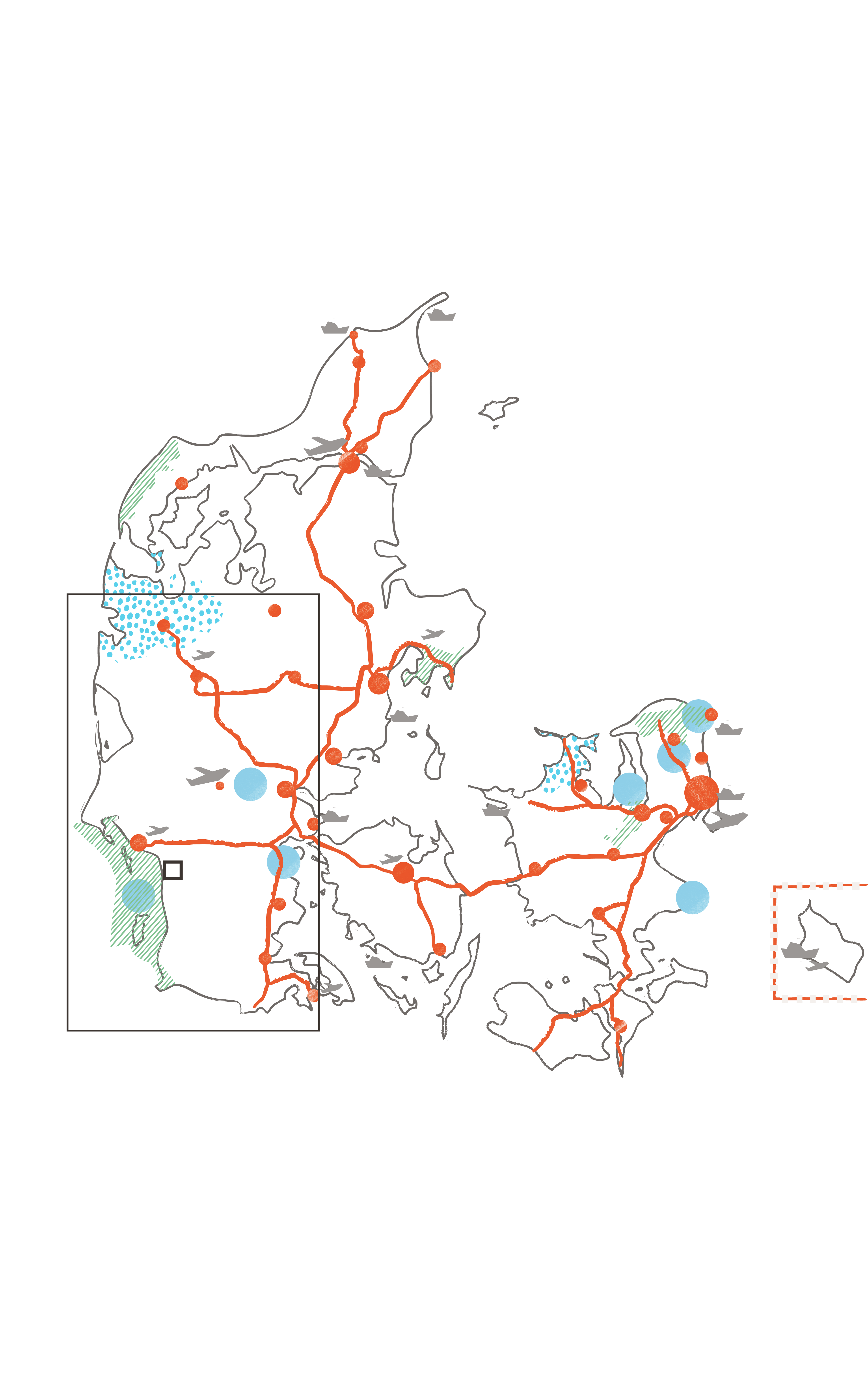
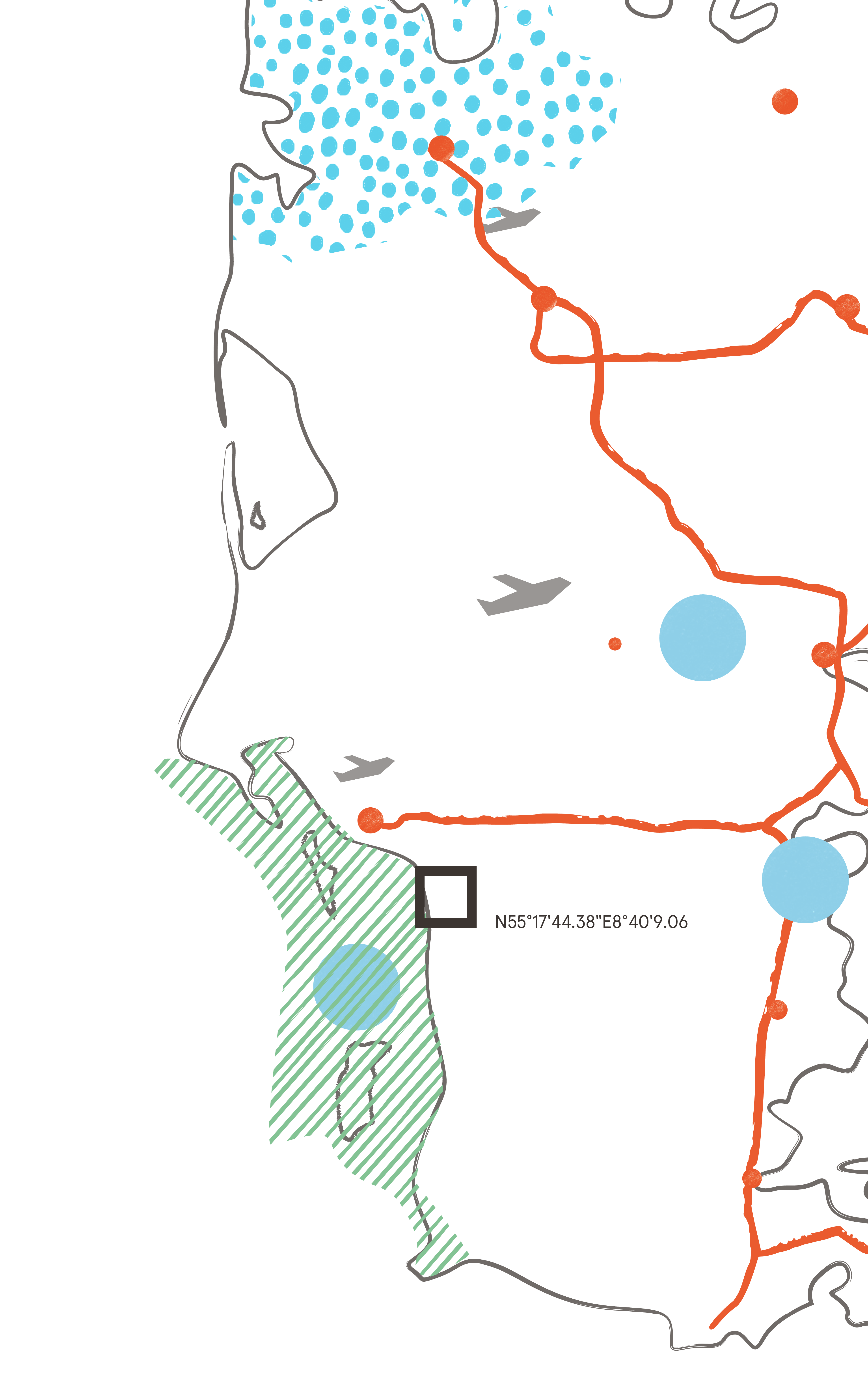
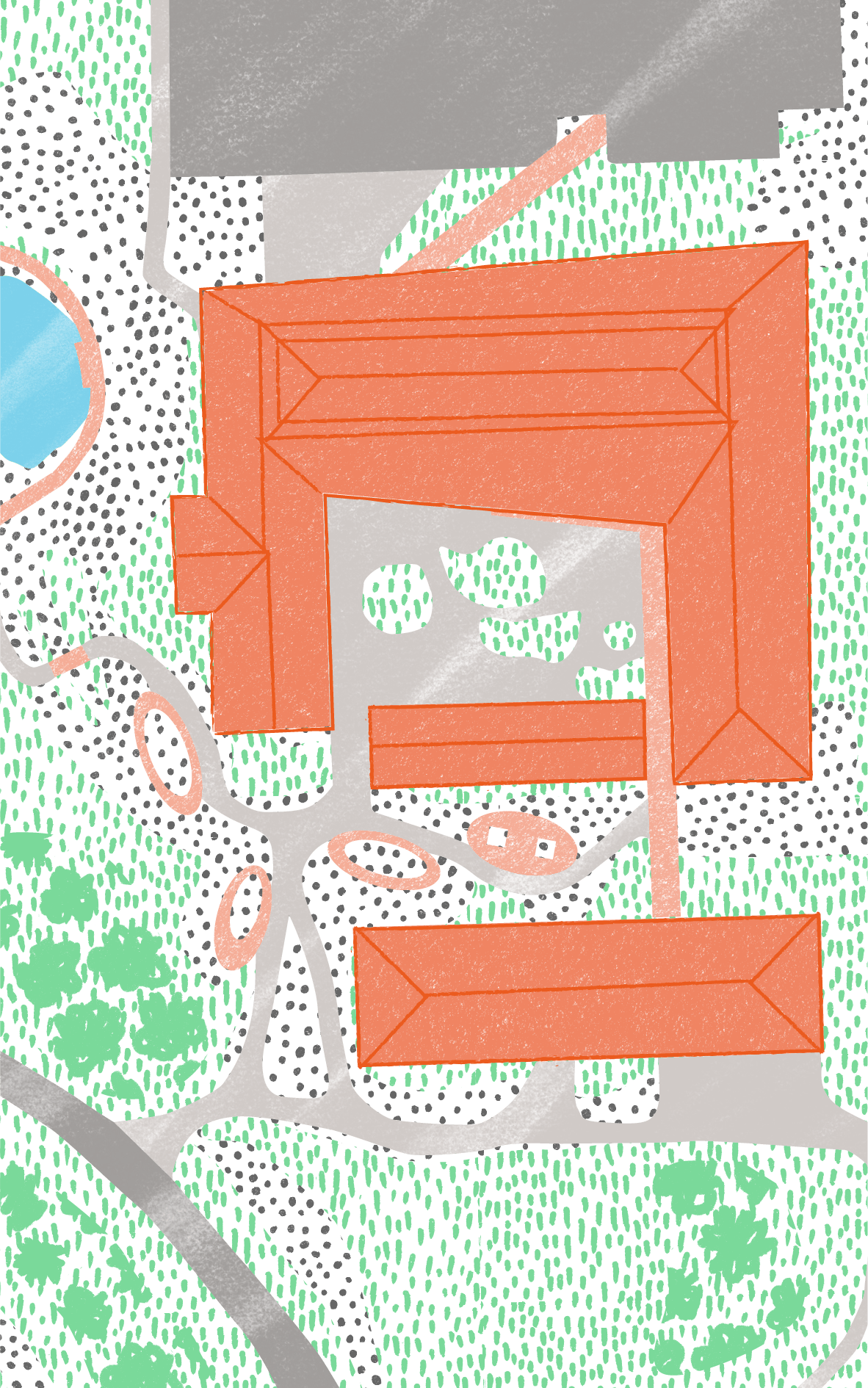
Protection and utilisation of World Heritage
Located in the southern part of Jutland, The Wadden Sea is Denmark's largest national park and a UNESCO World Heritage site. The Wadden Sea Centre serves as an entrance point to the national park and contains a museum exhibiting artefacts and information of the Wadden Sea’s history, wildlife, and vegetation. The visitor centre is an interpretation of the local building tradition and the rural farmhouse typology significant in the area. Built as an institution safeguarding nature preservation and at the same time stimulating tourism, the Wadden Sea Centre must uphold a delicate balance between exploitation and protection of nature.
Blending into the vernacular
The old farmhouses and other historic buildings near the Wadden Sea seem to blend in with the landscape due to their building materials and often weather-beaten character. They have been around the local landscape for centuries, and the people living there have managed to lead their lives without overturning the natural balance. Dorte Mandrup, the designer of the Wadden Sea Centre, has re-interpreted this special cultural bond with the landscape. A delicate task of transforming an old farmhouse into a visitor centre with fully equipped advanced exhibition facilities, a café, and a large parking area. A thatched roof with a twist makes the building both modern and rooted in the vernacular tradition.
 Adam Moerk
Adam Moerk
Key facts
- Location
Near the city of Ribe
- GPS points
N55° 17’44.38’’ E8°40’9.06’’
- Protection Framework
UNESCO Global Geopark
- Estimated number of visitors
- High season
- Low season
- Project Owner
- Designer
Dorte Mandrup Architects in collaboration with Marianne Levinsen Landscape Architects.
- Year of construction
2017
- Materials
Concrete, steel, timber, and glass
- Grants